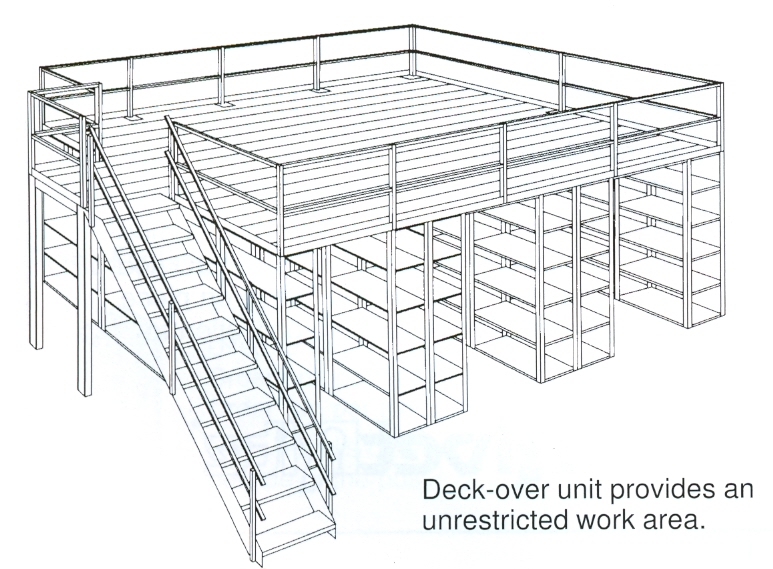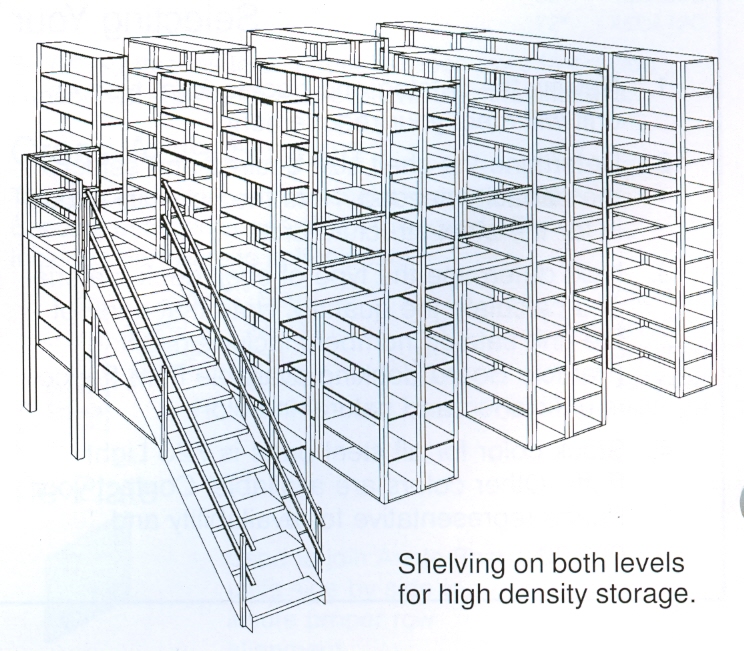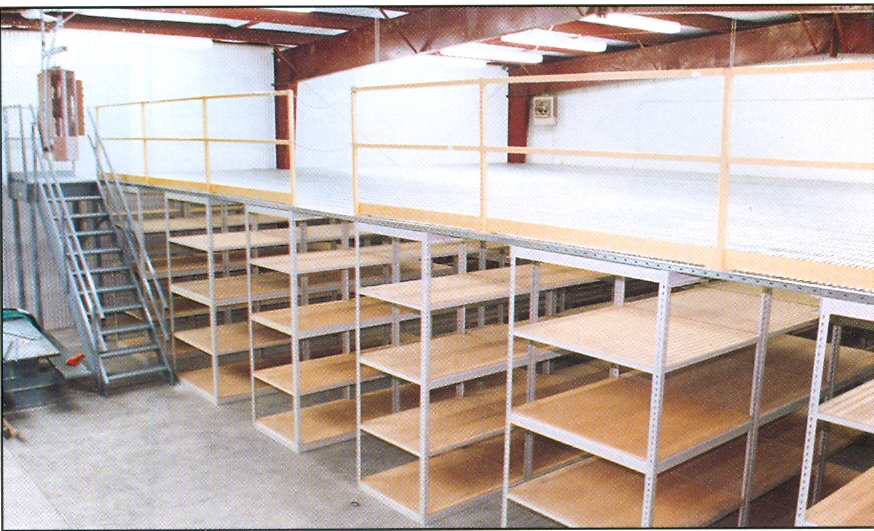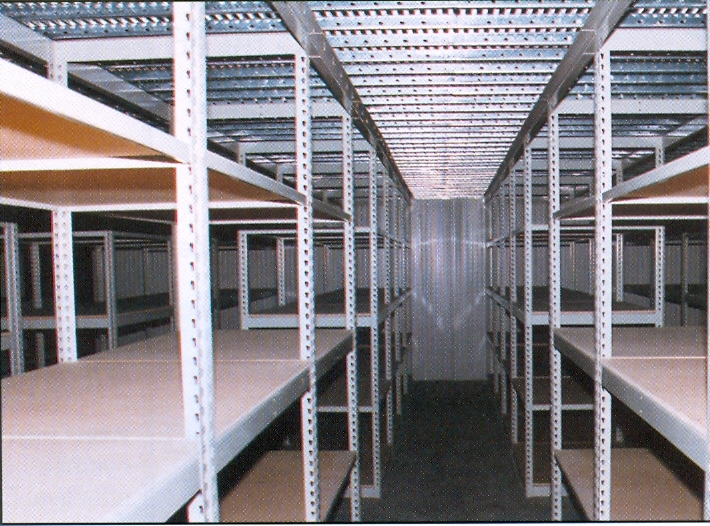![]()


These pictures are further explained below.


CSI Shelving
406-651-9134
|
|
|
|
|
These pictures are further explained below. |
 |
 |
Stairs, Handrails, Gates, & Safety Netting
| The mezzanines CSI Shelving sells are basically of two
types: Supported and Free-Standing. Many decking options are
also available, which are discussed separately below. Scroll down or
click on the blue links above to go to each section.
|
|
|
Supported mezzanines are commonly built using steel shelving, RivetRite, or pallet rack as the support structure. How exactly they are built is a function of what product you are putting on the shelves, desired shelving sizes, required capacities, number of shelves, your seismic zone, applicable building codes, the type of lift equipment you have, etc. The top and third pictures on the right is a "DECK-OVER" system, meaning that the mezzanine is built on top of existing shelving. The second picture is "HIGH DENSITY" shelving, where the only decking is between the shelving units. The posts in the high density application would be around 16'H generally, but taller posts would be used if there is a third level. The advantage of deck-over is that you do not need the same footprint on the top level as on the bottom level. You therefore have the flexibility to put on the second level either no shelving, limited shelving, pallet storage, an office area, or whatever your needs and desires dictate. The disadvantage of deck-over is that the bottom level is basically permanent in terms of its footprint. You would have the ability to adjust some of the shelves within individual sections, but you would not be able to move those sections from one area to another because they are all tied together and, more importantly, are supporting the decking above. The third picture on the right is an actual application of a deck-over system using RivetRite as the support structure. The fourth picture is a view from the underside.
The bottom picture at the right is one style of free-standing mezzanine. Basically, it is built with structural, formed or tubular steel or a combination. One advantage of a free-standing mezzanine is that it is pre-designed (pre-engineering), etc. Another advantage is that you have open areas, generally up to about 24' between columns, instead of approx. 3' aisles for the deck-over style. Other advantages are similar to those for the second level of a deck-over mezzanine above: greater flexibility in terms of what you can do with the bottom AND top areas. You can use the bottom area for different purposes over time, you can use part for shelving, part for pallets, part for shipping tables, etc. The disadvantage is that if you are putting shelving below and/or on top, the cost will generally be higher because you have a separate structure. You lose the benefit of having the cost of your shelving replace the cost of the structural components of the free-standing mezzanine.
|

DECK-OVER
HIGH DENSITY using 16'H Posts - The decking is primarily between the shelving.
DECK-OVER ACTUAL
VIEW FROM UNDERSIDE
FREE-STANDING |
|
The choice of decking should be determined by the type of use, the desired look, the type of dollies or equipment used if any, the type of shelving on the top level if any, code requirements for fire suppression systems, and lighting. Here are some of the more common types. Back to Top
|
|||
|
Stairs, Handrails, Gates, & Safety Netting The number and type of stairs is determined by the configuration, the size of the deck, & building codes. Handrails need to be added on any exposed edge, and specifications need to be followed about the materials, how anchored, height, number of rails, etc. Gates are often used along a handrail run to allow pallets to be lifted onto the mezzanine. Safety netting is required where shelving is close to the edge and where the possibility exists that product could fall off and injure someone on the floor level. Back to Top
|
|||
|
It is up to the end user to comply with all building and fire codes. This requires a building permit, architectural fees, engineering fees, etc. Other issues which may arise are sprinkler systems & lighting. It may also be that the permit process may trigger other facility changes unrelated to the mezzanine. If CSI Shelving is the installer of the mezzanine, the building permit process will be followed without exception. Back to Top
|